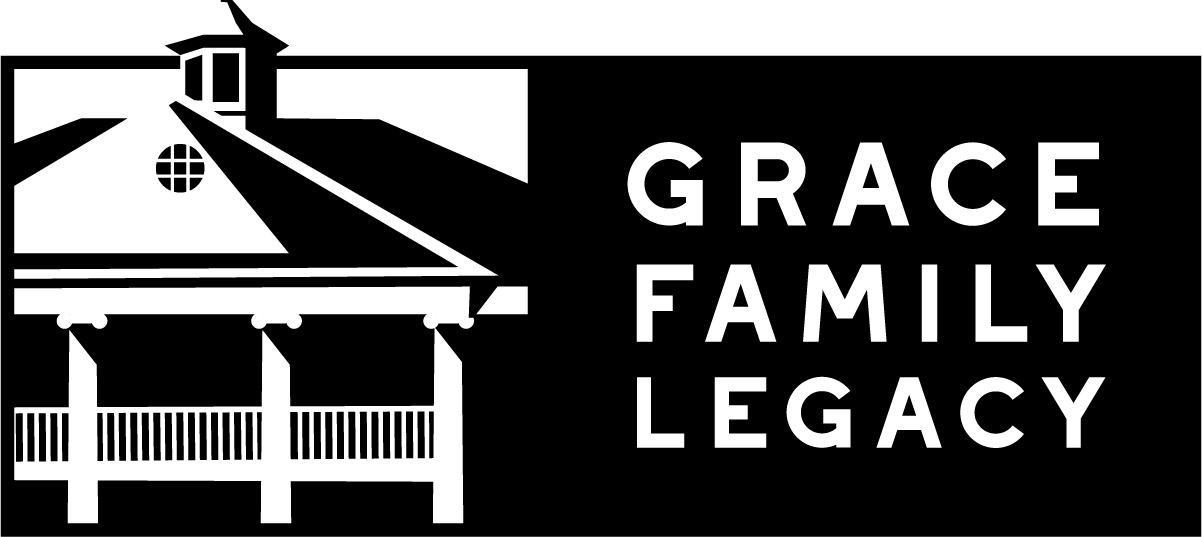The Solution





Hand-in-hand, with the push for personalized learning, the driving concept behind 21st century classroom design is flexibility and adaptability. Each classroom has been designed with this in mind. They support student learning options and give GCA teachers the ability to respond to advancing curriculum and technology. GCA’s new classrooms have glass walls that create views from the hallway into the classroom. The hallways serve as breakout spaces and offer opportunities for efficient circulation and are an extension of educational spaces. Square footage is maximized for teaching and learning at the forefront. There is flexibility for larger breakout areas and small and large scale group learning. Additionally, each classroom on an exterior wall has visual connection to the outside and natural landscape. For classrooms located within the core of the building, large clerestory windows were strategically positioned in a light well that follows the interior hallway loop. This allows natural light and energy savings into the design.
The Athletic Center and Gym will house a basketball court and practice area that can be used simultaneously. It will also be complete with a weight room, outdoor fitness area, classrooms, locker rooms, coaches’ offices, and an alumni room. The weight room is designed with roll up garage doors along the exterior walls so activities can spill outside onto the patio deck.
At the spine of the school, between the classroom building and gymnasium, the heart of the student-centered space comes alive. The versatile nature of the learning stairs offers a formal and informal area for gathering, teaching, transporting, socializing and performing in a highly flexible, amphitheater-style environment. As the main point of entry for both levels, the landscaped courtyard and grand learning stairs serve as promoters of social interaction and connection, as well as physical activity and wellness. Designed with intention in mind, this central HUB can be used by teachers for instruction, as a place to socialize during lunch, and a performing arts venue.
The Sports Building will immediately house locker rooms for male and female athletes, a concession stand, as well as indoor batting cages for baseball and softball. Phase two will provide space for football, soccer, track, wrestling, coaches’ offices and future expansion area for additional fitness space and classrooms.
To get involved, or for further information, please contact Brad Myers at (615) 578-3021 or [email protected]. To donate or pledge online today, click below.
``There is no vehicle, vacation, or lifestyle that I would ever want in place of what we’ve poured into here.``
Heather Williams, GCA parent
Come learn more about Grace. Family. Legacy. and how your family can be ALL IN with us during this exciting time! Our team is happy to meet with you. Please email Brad Myers at [email protected] if you would like to schedule a meeting to learn more about the future of GCA.
Grace Christian Academy is a 501 (c)(3), and contributions to GCA are tax deductible upon compliance with the Internal Revenue Code.


© Copyright 2024 Grace Christian Academy.
